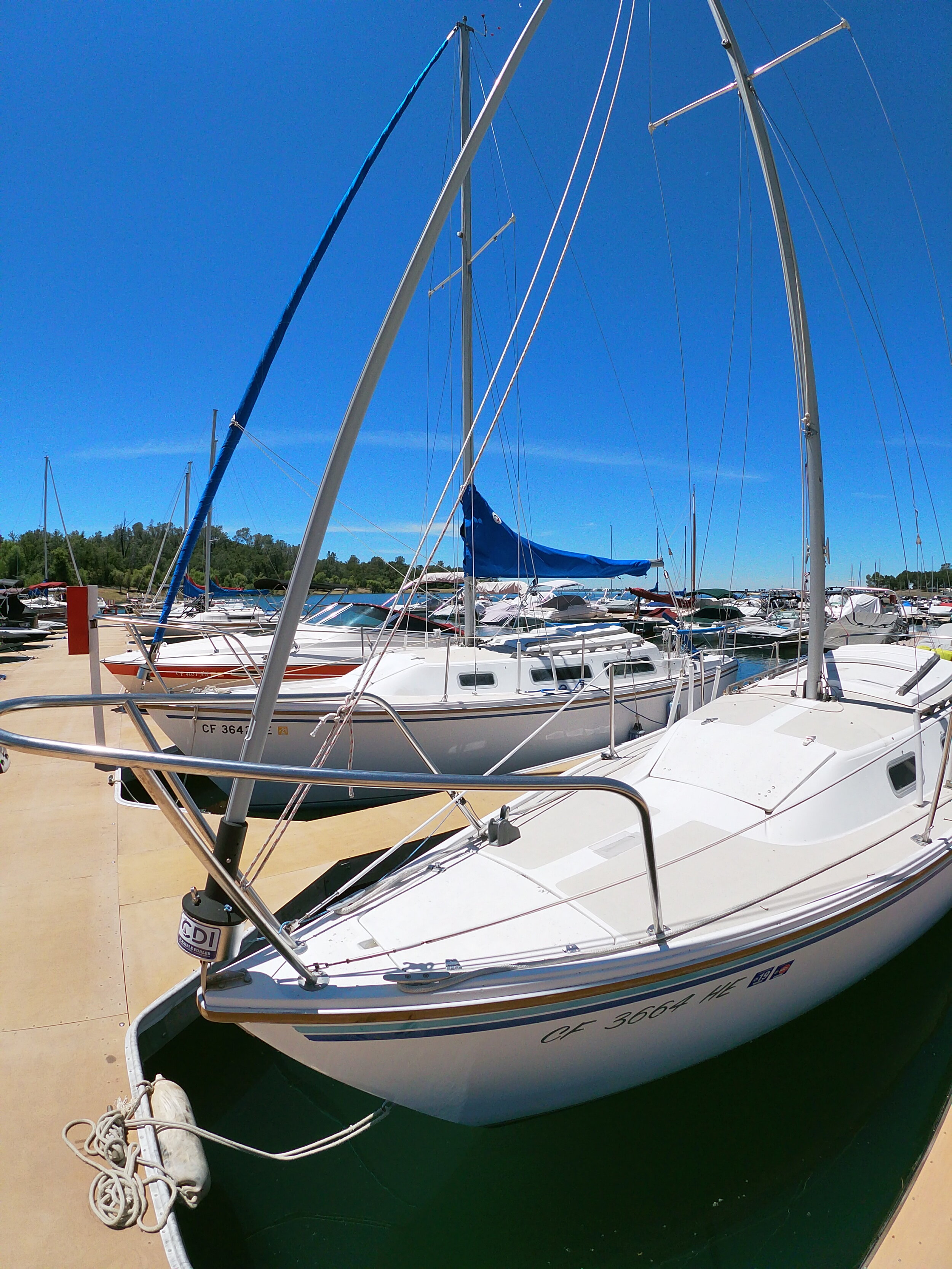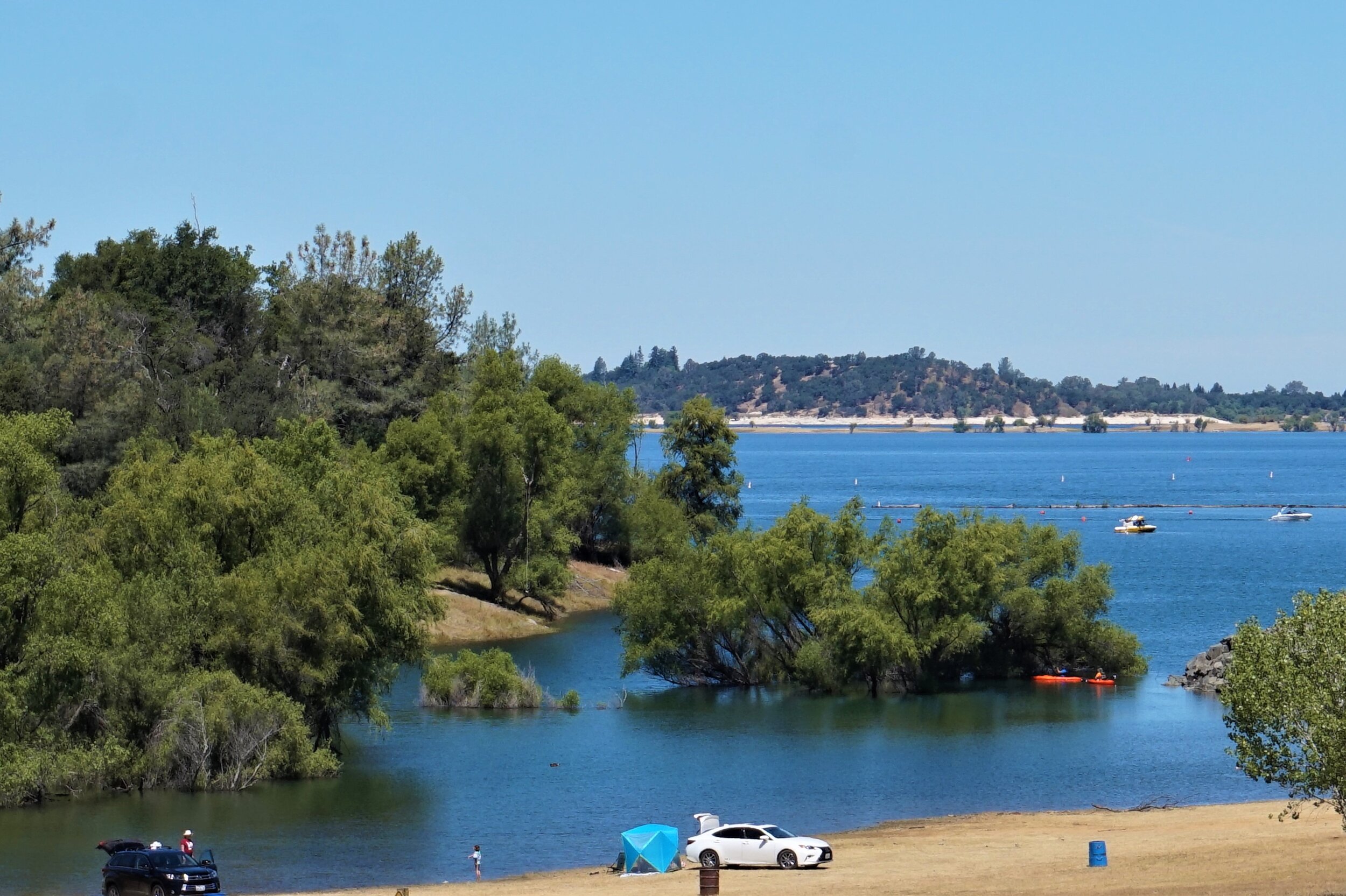1627 Daunting Drive
MLS# 20034459
Pending in 5 Days With 3 Offers!
Cash Offer Accepted
$724,000 Listing Price
$746,000 Sold Price

























































Is this spacious four bedroom two and a half bathroom El Dorado Hills home the one for you? The DOWNSTAIRS master suite has a beautiful updated bathroom and walk in closet. The large kitchen at the rear of the home was recently upgraded with Kitchen Aid appliances and white cabinets. Vaulted ceilings in the kitchen, living, dining, and family rooms allow for extra natural light. Upstairs you will find three bedrooms, a full bathroom, and a large loft overlooking the family room. Enjoy the wonderful California weather while sitting by the completely remodeled backyard which includes a re-plastered pool, all new landscaping, fire pit, and outdoor kitchen with gas BBQ plus refrigerator. TOP RATED El Dorado Hills Elementary, Middle and High schools are within walking distance. The home's front yard and two nearby parks are maintained by the HOA. Private security patrols the neighborhood. Conveniently located near shopping, walking trails, a library, IMAX theater, and many restaurants.
3,165 Square Feet
4 Bedrooms
2 1/2 Bathrooms
3-car Garage
Open Kitchen Area Adjacent to Family Room
Granite Counters
Kitchen Aid Stainless Steel Appliances
Recessed lighting
Many Windows Have Shutters or Blinds
Ceiling Fans
Sliding Glass Door to a Wonderful Upgraded Back Yard
Several Windows At The Back Of The Home Have Been Tinted For Privacy & Energy Efficiency
Dual Sink Master Bath and Dual Sink Upstairs Bathroom
Only 10 minutes to Folsom Lake!
Pest Inspection Available
Complete Home Inspection Available
Roof Inspection Available
THE SURROUNDINGS:
This location offers convenient, easy access to Folsom Lake, sports fields, playgrounds, shopping & services.
28 miles to Downtown Sacramento. 77 miles to South Lake Tahoe. 111 Miles to San Francisco.
3D Home Tour
Serrano Neighborhood
1,000 acres of open space, 17 miles of walking trails, and award winning schools
All measurements and all calculations of area and floor plan are approximate. Information provided by Seller/Other sources, not verified by Broker or Agent. All interested persons should independently verify items of material interest, including school district boundaries and attendance. Text and photos are copyright protected by the agent and photographer and not for use by any others.
If your home is currently listed, this is not intended as a solicitation.



