Sold For $400,000
5 Offers Received in 16 Days
2538 Furmint Way
Rancho Cordova
MLS#221095149
Listing Price $384,900





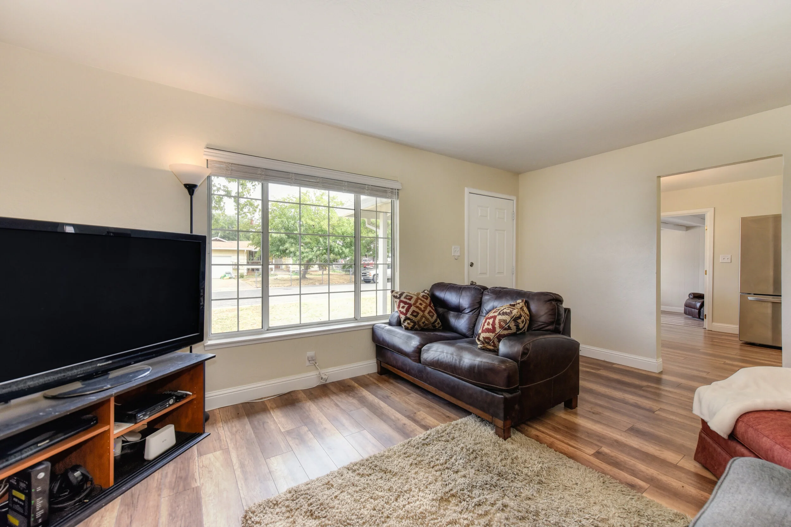



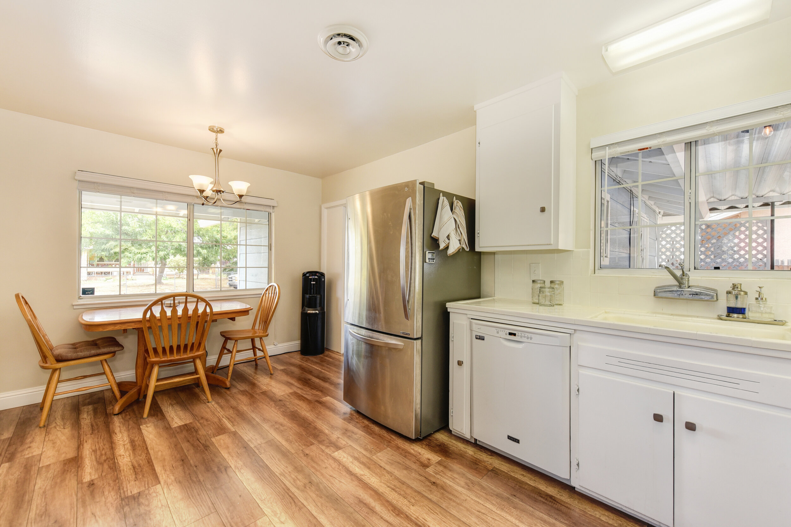
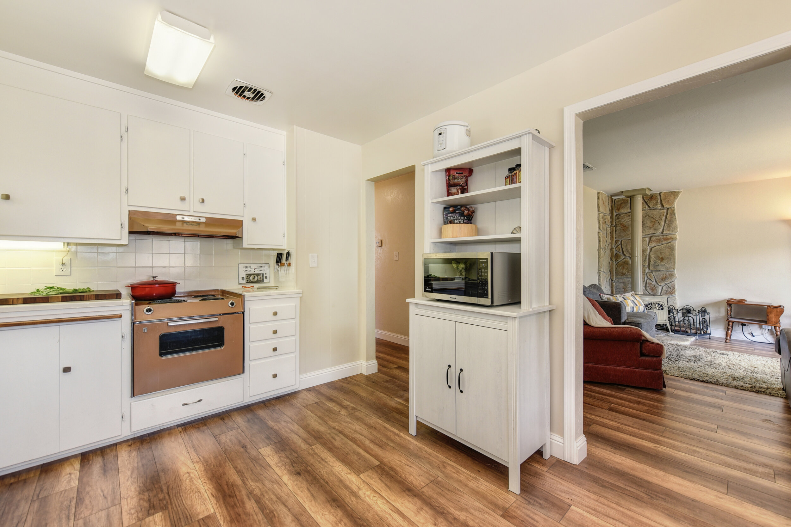
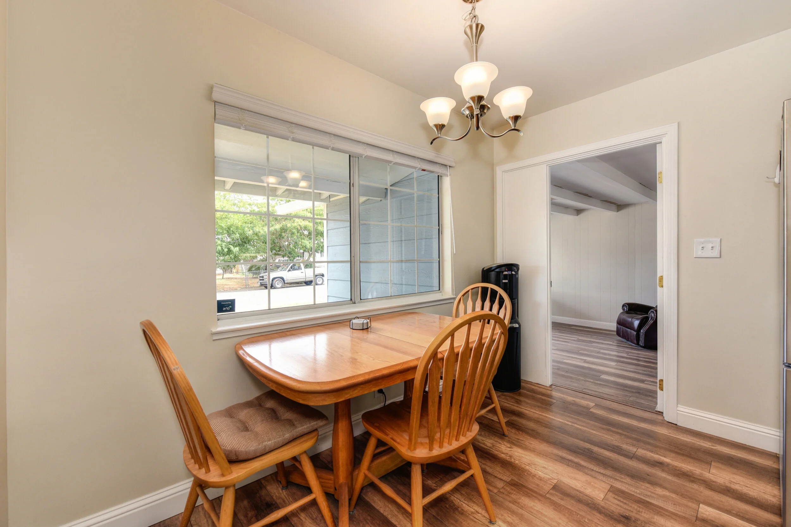






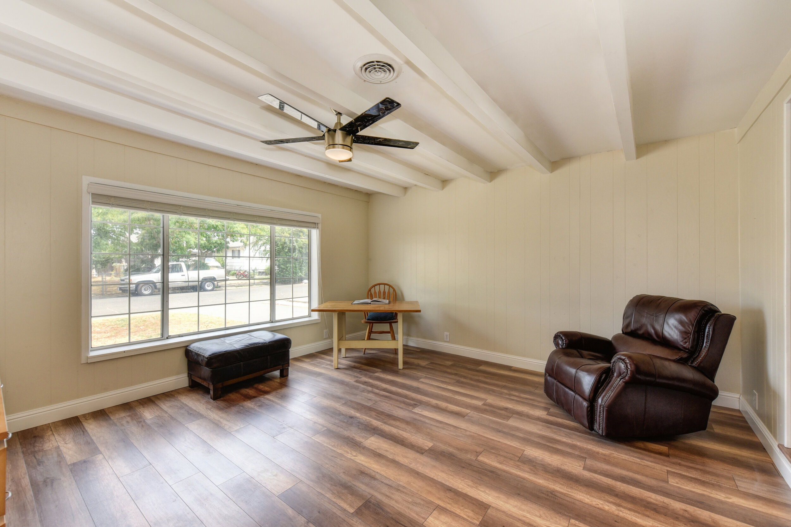




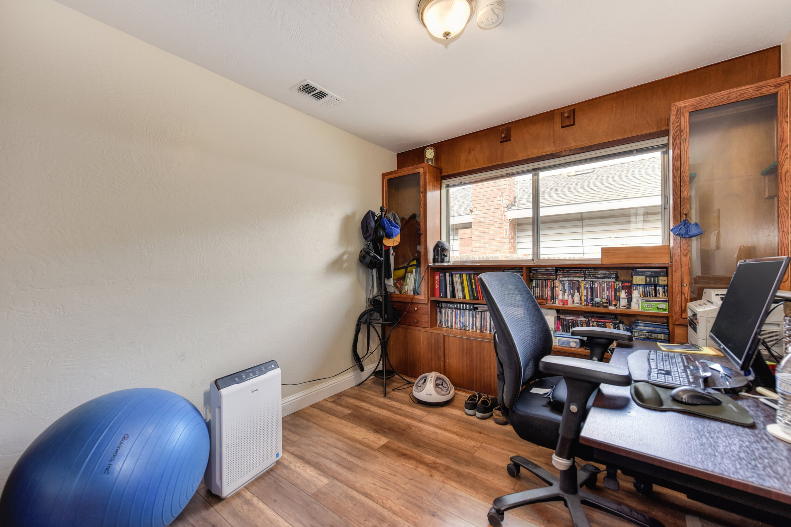








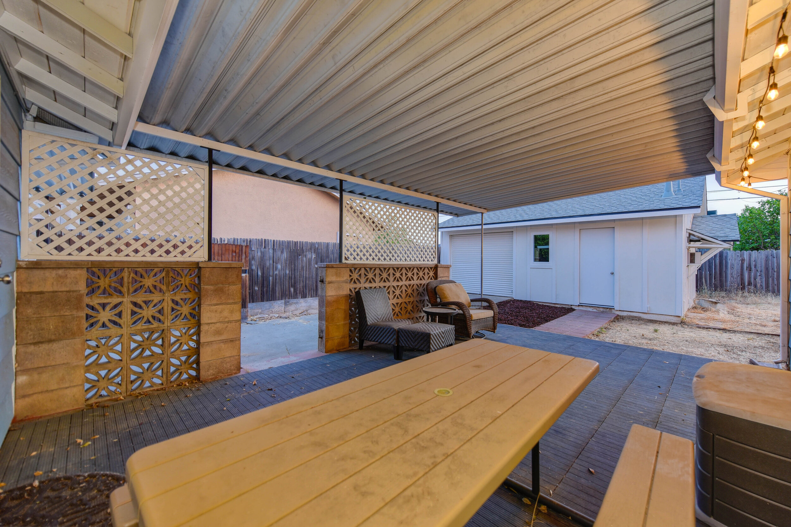


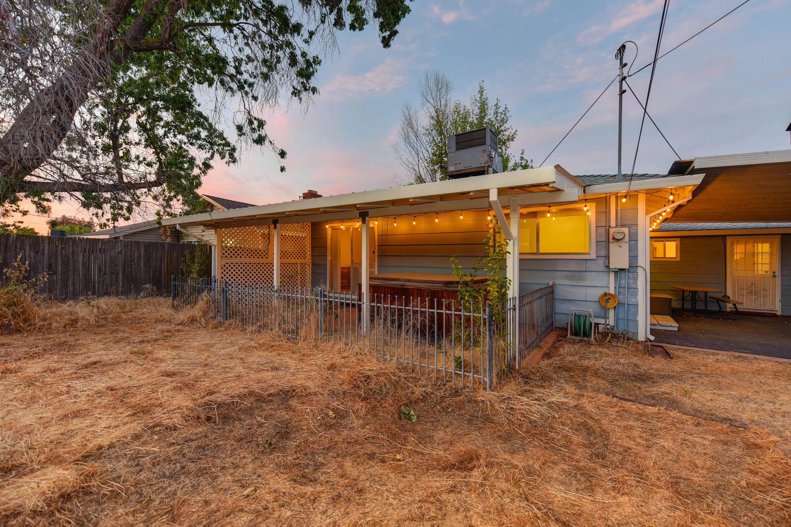


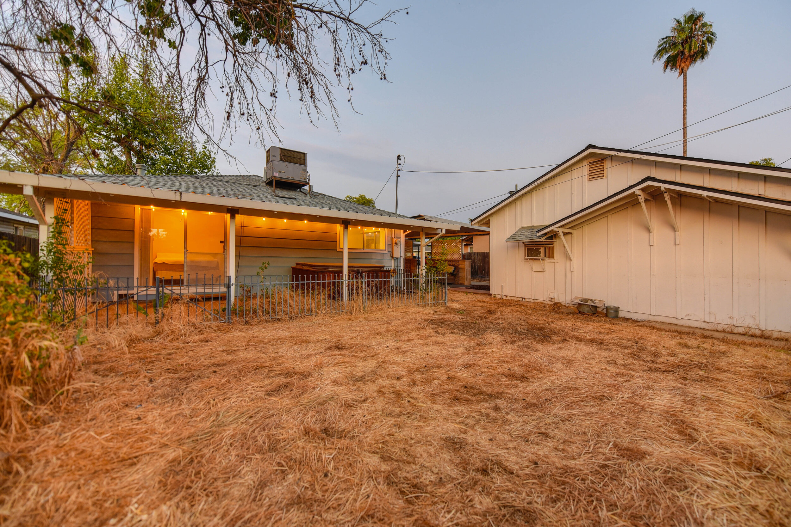


Are you searching for a FLEXIBLE home that will surpass your needs for under $400k?
In addition to a living room & three bedrooms, this house has a family room which could be a large bedroom with en suite bathroom, central heating/cooling, a ceiling fan, separate entrance & nearby parking. A long driveway with carport leads to the detached garage & laundry room. No carpet! Low maintenance flooring throughout. An open kitchen & attached dining space welcome guests. Extra light enters the back two bedrooms through sliding glass doors with access to the backyard. The roof & gutters were recently replaced.
1,364 Square Feet
3 Bedrooms
Large Family Room with Door Could be a Bedroom
Family Room Has Door to Outside
2 Bathroom
Detached Garage
Kitchen & Dining Area Adjacent to Living Room
Structural Pest Inspection Available
Complete Home Inspection Available
Roof Inspection Available
Under half a mile to elementary, middle, & high schools
Close to light rail transportation
12 miles to Downtown Sacramento. 90 miles to South Lake Tahoe. 96 Miles to San Francisco.
3D Home Tour
All measurements and all calculations of area and floor plan are approximate. Information provided by Seller/Other sources, not verified by Broker or Agent. All interested persons should independently verify items of material interest, including school district boundaries and attendance. Text and photos are copyright protected by the agent and photographer and not for use by any others.
If your home is currently listed, this is not intended as a solicitation.

