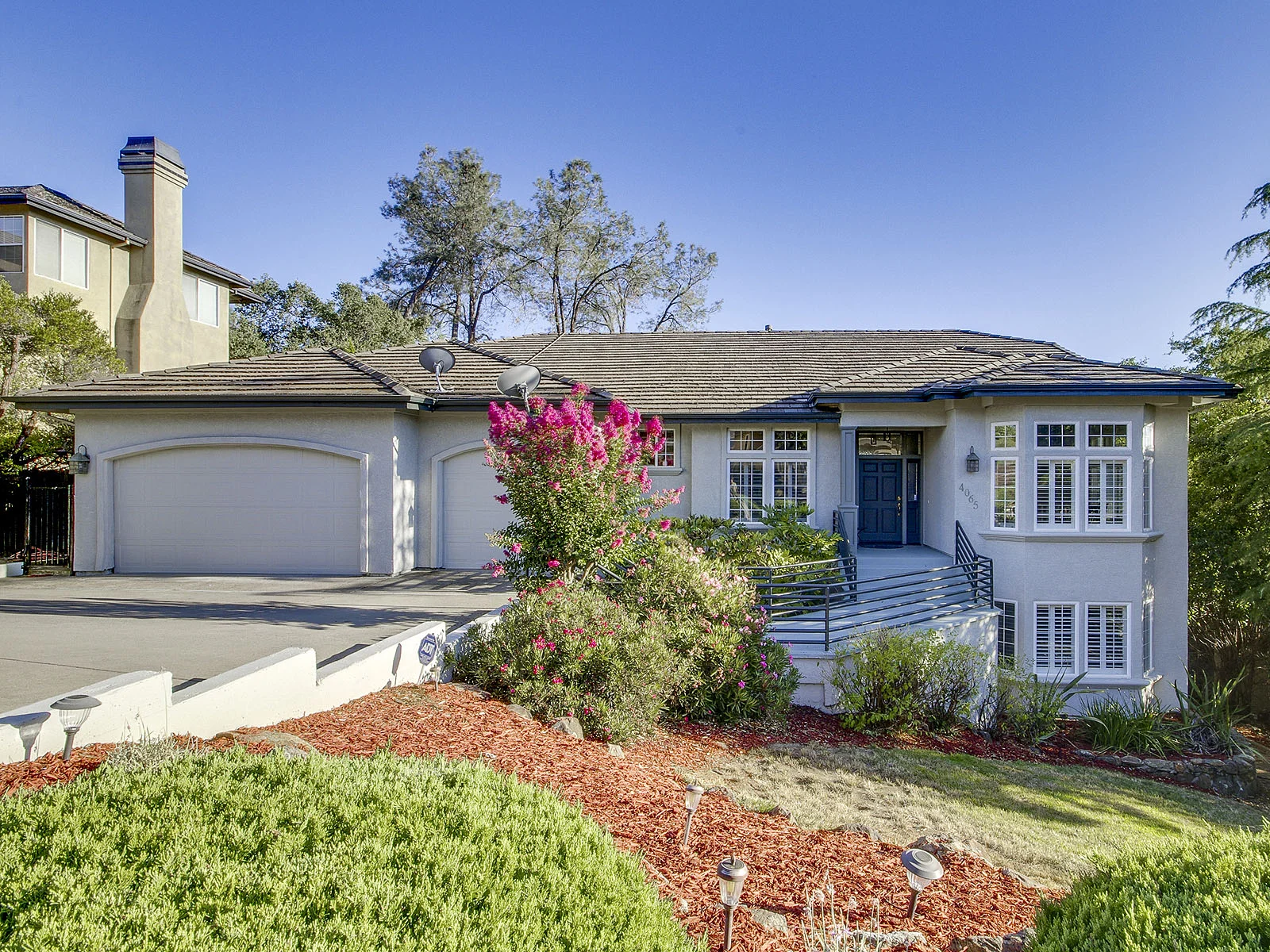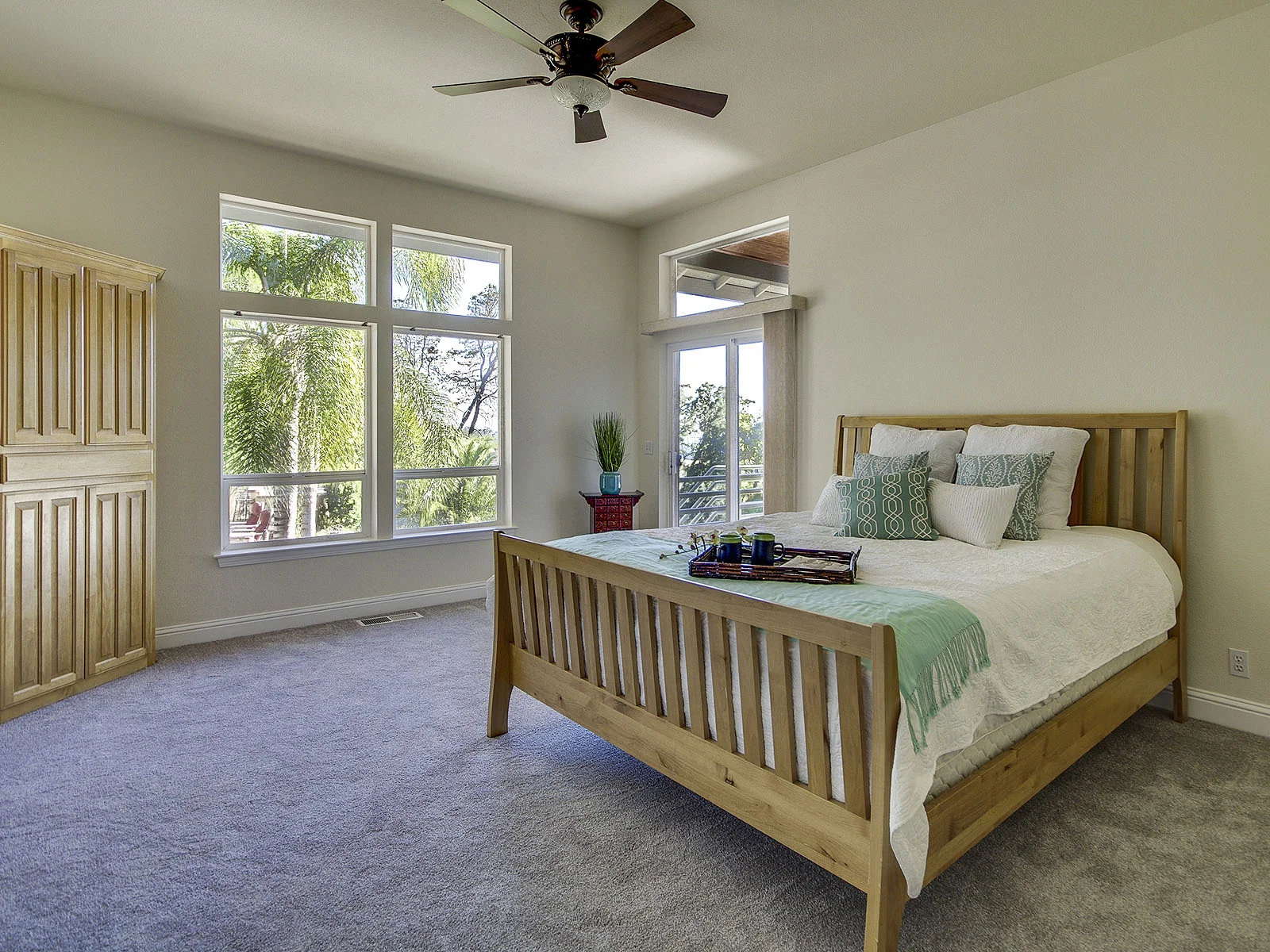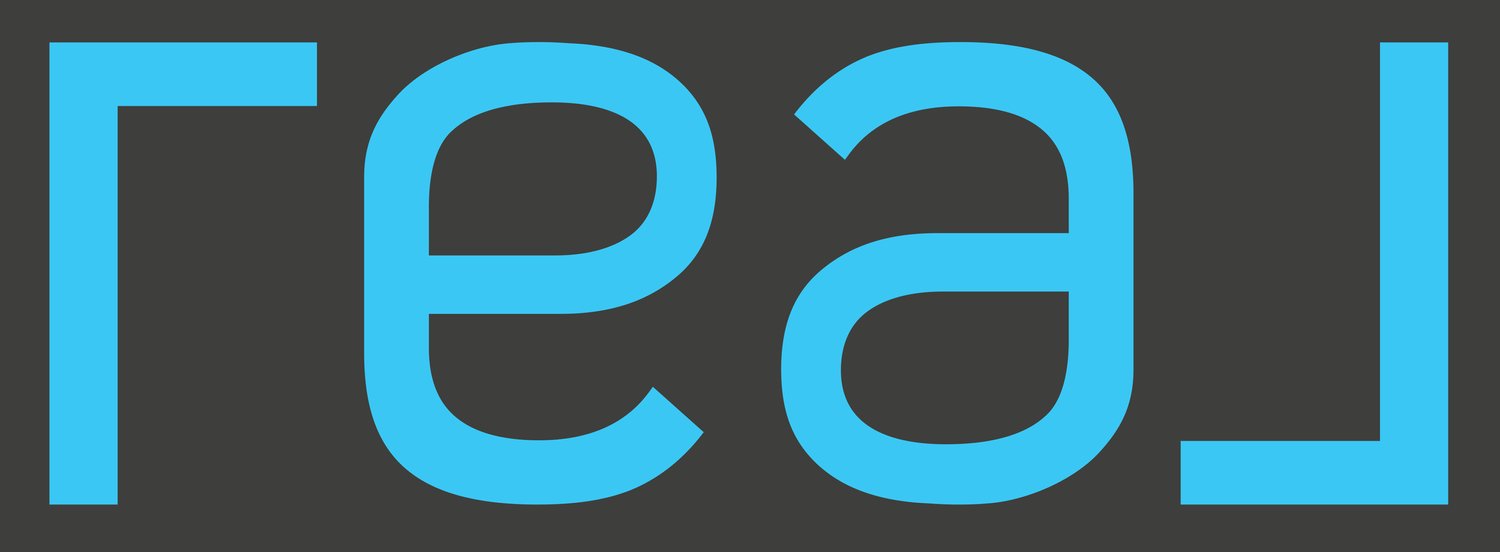4065 Hensley Circle
MLS#17043202
$825,000





































On the ridge above Folsom and looking out over the Sacramento valley sits this beautiful contemporary custom home with sublime panoramic views from an amazing backyard.
The attractive contemporary architecture is enhanced by the breezy walkway to the front door with sidelights and transom-style windows lighting up the welcoming covered entry.
The home features formal living & dining rooms, a great-room style kitchen/family room combo with a breakfast nook, a huge bonus room downstairs, 4 spacious bedrooms, and 3 full bathrooms. The kitchen has a wraparound granite island counter, stainless steel appliances, and beautiful light wood cabinetry. The family room features a wonderful gas log fireplace with ledge stone surround and rough-hewn mantle - the perfect blend of upscale contemporary style and foothills charm.
The master suite is on the main level with double doors to the bath and a slider to the deck. A junior master suite is downstairs adjacent to the bonus room with sliding glass doors to the lower deck. The bonus room also has a built-in desk/office area and access to attic-style storage. The home has abundant storage in general!
Updated and recessed lighting fixtures & ceiling fans, extensive crown molding, arched entry ways, bayed and transom windows, built-in bookshelves and niches, and contemporary color palette with fresh paint and new carpet round out the superb features of this fabulous home.
The two-level covered back deck takes advantage of the views of the terraced backyard and pool area and the beautiful, mature landscaping. Fieldstone rockwork enhances the built-up sides of the free-form pool and waterfalls. Guests can relax in the bar-style patio seating while the chef tends to the built-in grill. Don’t miss the refrigerator and keg tap. Vacation at home! A separate spa above the pool is an inviting place to unwind in this resort-style setting.
This home also boasts a huge laundry room with extensive cabinet storage and clothes-hanging space plus the large 3-car garage with a pass-through roll up door to the backyard and room for all the toys. The solar is leased.
Features of the Home Include:
Stucco with tile roof
Covered entry
Landscaped front yard
Front door with sidelights
Elegant foyer w/ stone tile
Chandeliers
Formal living room
Raised ceiling
Bayed windows
Chandeliers
Abundant natural light
Formal dining room
Crown molding
Spacious family room
Gas-log fireplace with stacked stone surround
Recessed lighting
Ceiling fan
Views
Built-in shelving & cabinets
Open kitchen & breakfast area
Sophisticated lighting
Wraparound granite slab island with sink, dining bar, and built-in shelving
Matching granite back splash
Built-in microwave
Dishwasher
Pantry closet
Built-in electric oven
Stone file floor
Recessed lighting
Freeform heated pool
3 waterfalls
Separate spa
Fire pit
Whole house fan
Central Vacuum
Leased solar
10' x 12' tool shed
3-car garage
Large crawl space under raised foundation for storage/wine cellar
THE SURROUNDINGS:
Town & Country convenience! Just a short drive to El Dorado Hills Town Center and Highway 50. This location offers convenient, easy access to freeway, shopping & services, plus all the recreational opportunities available along the Highway 50 corridor from Sacramento to Lake Tahoe and the American River recreation areas close by.
All measurements and all calculations of area are approximate. Information provided by Seller/Other sources, not verified by Broker or Agent. All interested persons should independently verify items of material interest, including school district boundaries and attendance. Text and photos are copyright protected by the agent and photographer and not for use by any others.
If your home is currently listed, this is not intended as a solicitation.
